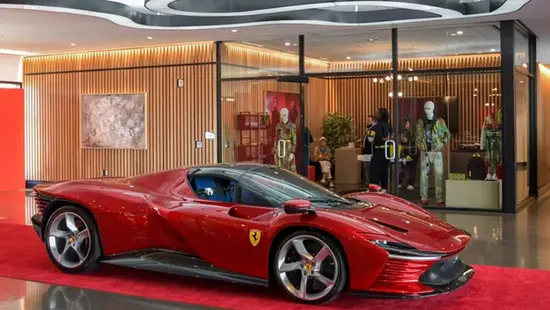
Sonoma Turn 11 VIP Lounge
Sonoma, CA
Hospitality, Sports
19,000 sqft (building), 15,000 (landscape)
Completed in Sep. 2022
Work Scope: Project Designer & BIM Coordinator
Client: Speedway Motorspeedway Inc.
Design Architect: Perkins Eastman DPC
Construction: Tilton Pacific Construction
The Turn 11 Club building is designed to provide an unparalleled luxury hospitality and viewing experience. Strategically located at the apex of the turn, the structure leverages the site’s geometry to maximize both functionality and panoramic views of the track.
Drawing inspiration from the wineries and fine dining venues of Sonoma and Napa Valley, the design features expressive horizontal overhangs with redwood soffits and wood-framed operable glass garage doors. These doors open towards the trackside, seamlessly connecting interior activities to the outdoor environment. The result is an airy, open space that enhances the guest experience, offering a sophisticated yet dynamic setting to enjoy the race.
For more photos and venue info:






