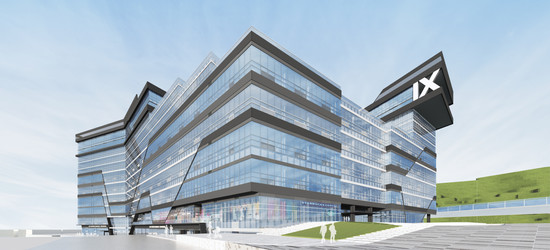top of page





Guri Kumkang Penterium
Guri, Korea
Facade, Commercial, Manufacturing
5,449㎡ GFA
Completed in May 2022
Role as a Facade Designer through Concept to Completion
Design Architect: Perkins Eastman DPC
Construction: Tilton Pacific Construction
The facade design of Guri Kumkang Penterium is inspired by the site's existing natural landscape and the dynamic nature of the building program, which combines creative offices with manufacturing facilities. It features two different types of glass and aluminum surfaces, creating a contrast between monochrome and transparency, roughness and smoothness, and matte and gloss finishes, resulting in a sense of diversity and contrast.
For more photos and venue info:
bottom of page